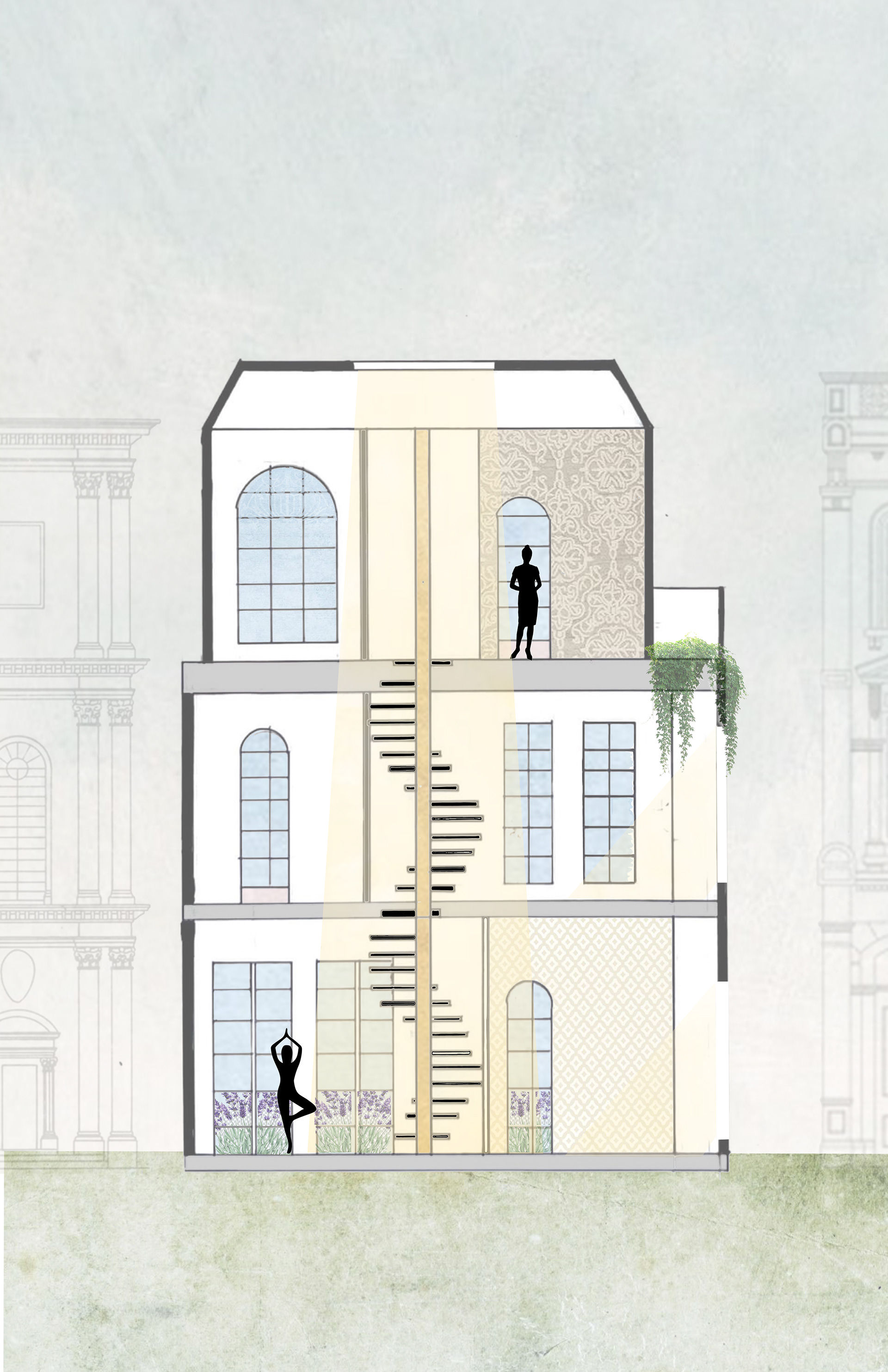Nice, France
For the co-housing project, a yoga instructor and a scent chemist who specializes in essential oils inhabits the space. Each expert needs their own workplace, as well as a shared office, living area, and private sleeping rooms. The building begins with public space on the ground floor and gradually becomes more private as you proceed upward.
The building is located in Nice, France, and the design is tailored to reflect this. Nice has a fairly temperate climate, which allows the building to have several places that are directly connected to the outside. However, French culture is well-known for its secrecy surrounding working out. To ensure plenty of seclusion, included is plant beds for the fragrance chemist that encircle the yoga studio, letting aroma circulate into the structure while also protecting it from public view. The building's core features a spiral staircase encircled by an interior water curtain that recycles water from the third-floor bathrooms. This also contributes to the spread of aroma from the garden beds and essential oils lab. Inspiration was drawn from classic French architecture and used it to contribute to the building's concealment by making it blend in with the neighboring buildings. With this, much of our design resides in the interior plan. Customers enter the studio on the first floor via a path that wraps around the changing room, prompting them to slow down and be mindful. The second floor is largely open to allow for scents to filter from space to space. The third floor is designed with every wall rotating around the central staircase and the main circulation following this spherical pattern. Overall, we wanted our construction to be inspiring, meditative, and functional.
Co-Housing was for ARCH 254, instructor Hala Barakat.
Collaborators Abbey Clark.
Completed 2/15/2024.
